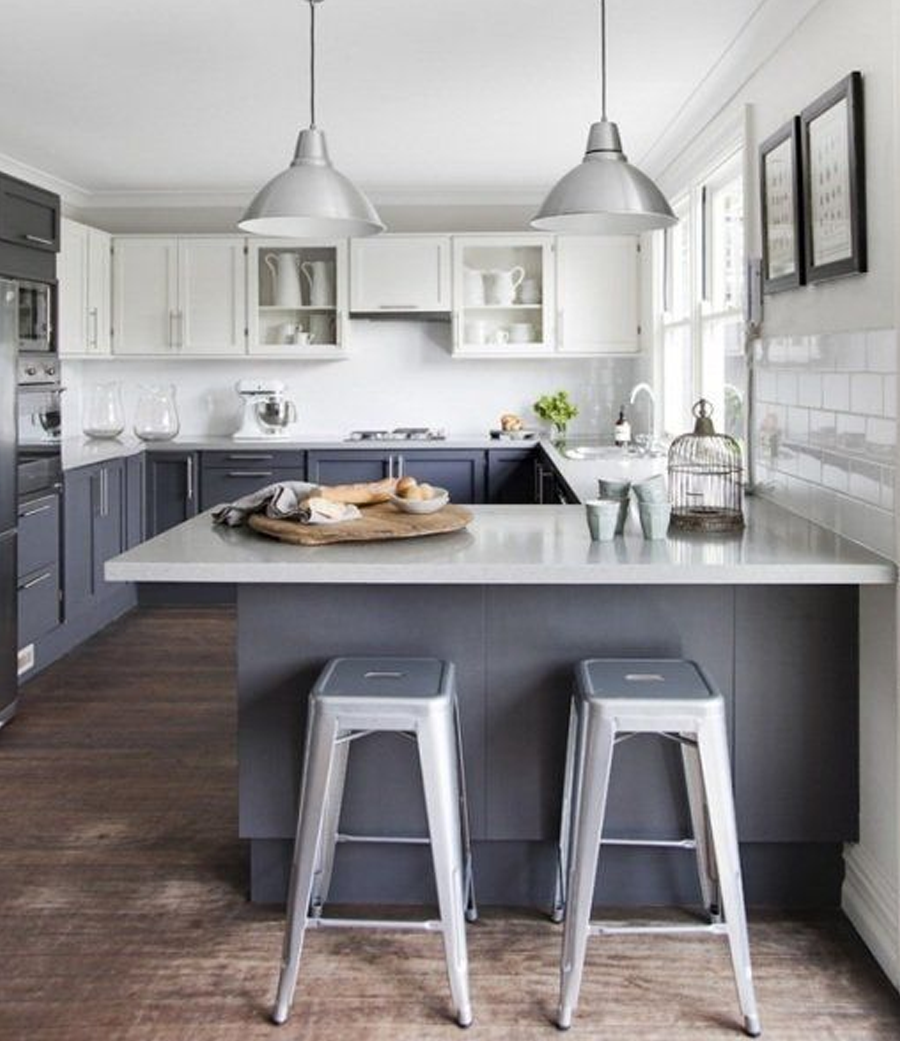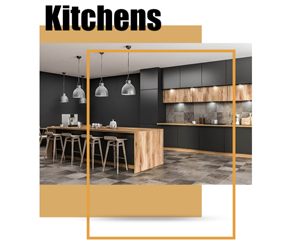The layout you choose will shape how you move and work in your kitchen, making it crucial to select one that fits your lifestyle. Whether you have a compact space or a spacious open-plan room, the right layout can enhance both functionality and aesthetics.
KITCHEN DESIGN AND LAYOUTS
Which layout to choose?

![]() “Design your kitchen, design the way you live.”
“Design your kitchen, design the way you live.”
XOL Founders
01. One Wall Kitchen
Pros:
- Space-saving: Requires minimal square footage, making it perfect for small spaces.
- Cost-effective: Fewer cabinets and countertops reduce material costs.
- Streamlined design: Everything is within easy reach, creating an efficient workflow in a small space.
Cons:
- Limited storage and counter space: You may need additional storage solutions (like tall cabinets or open shelves).
- Work triangle limitations: The sink, stove, and fridge are all on one wall, which can lead to more movement between tasks.
When to Use:
- Small apartments or open-concept lofts: Where kitchen space is minimal, and you want a streamlined, unobtrusive kitchen.
- Multi-functional spaces: Great for homes where the kitchen blends into living or dining areas, as it keeps things compact and visually simple.
- Maximizing vertical space: Tall upper cabinets can compensate for the limited base cabinet space.
Extra Tip: Adding a portable island or table can increase prep space and offer seating in an open-plan layout.

02. Galley Kitchen
Pros:
- Highly efficient: The compact design places all appliances within easy reach, minimizing walking distance.
- Maximizes space: Ideal for narrow kitchens where space needs to be used wisely.
- Cost-efficient: Typically more affordable than larger kitchens, with fewer cabinets and countertops to install.
Cons:
- Can feel cramped: Especially if the width of the corridor is less than 4 feet.
- No space for dining or socializing: Not ideal for open-concept living.
- Limited ability to expand: Adding an island or additional workspace is not possible without significant renovation.
When to Use:
- Narrow spaces or small homes: Works well in apartments, older homes, or homes with compact, rectangular kitchens.
- Efficiency-focused cooks: Best for those who prioritize functionality over entertaining, as it’s a great layout for solo cooking.
- Two-sided storage: This layout maximizes storage with upper and lower cabinets on both sides, great for homes where storage is a priority.
Extra Tip: Adding good lighting, including under-cabinet and task lighting, can prevent the kitchen from feeling too enclosed.

03. L-Shaped Kitchen
Pros:
- Versatile layout: Fits well into both small and medium-sized spaces, with two walls forming an “L.”
- Open layout: Great for open-plan designs, allowing for interaction with the rest of the living space.
- Efficient work triangle: Allows for good flow between cooking, prep, and storage areas.
- Extra counter space: Provides ample workspace, especially at the corner, which can also serve as an informal eating area.
Cons:
- Corner space usage: The corner can be tricky for cabinet access; pull-out shelves or lazy Susans may be needed.
- May feel too spread out: In larger kitchens, the appliances can be too far apart, reducing efficiency.
When to Use:
- Medium-sized or open-plan kitchens: Works best when there is a moderate amount of space, allowing for flexibility in layout.
- Homes with dining areas nearby: This layout is great for homes where the kitchen is adjacent to a dining or living area, as it encourages social interaction.
- For multi-taskers: If you cook with others or have kids doing homework at the counter, this layout offers flexibility.
Extra Tip: Consider adding an island if space allows, to further increase counter space and make the kitchen more social.

04. U-Shaped Kitchen
Pros:
- Maximizes storage: Offers ample space for cabinets and drawers on three walls, perfect for households that need lots of storage.
- Excellent counter space: More countertop area than other layouts, making it perfect for those who cook frequently or love to bake.
- Efficient workflow: Creates a natural work triangle between sink, stove, and fridge, making cooking easy and efficient.
Cons:
- Can feel enclosed: With cabinetry on three sides, the space can feel tight, especially in small kitchens.
- Limited space for dining: This layout typically doesn’t leave much room for a dining area, unless you have an open side.
When to Use:
- Medium to large kitchens: Works best in kitchens that have enough room to avoid feeling cramped. Great for homes where cooking is a focal point.
- Frequent cooks: Best for households where multiple meals are prepared daily or when several people are cooking at once.
- Need for storage: If you require a lot of cabinets for storing kitchen gadgets, cookware, and pantry items, this layout provides excellent storage options.
Extra Tip: If the kitchen feels too enclosed, you can open up one side into an adjacent room or create a peninsula for more seating and socializing space.

05. Island Kitchen
Pros:
- Extra counter and storage space: An island adds valuable workspace and storage.
- Great for socializing: The island can double as a dining area, making the kitchen a hub for social activity.
- Flexible layout: Islands can house additional appliances (like a second sink or cooktop) or be used for seating and food prep.
- Zoning: Helps divide the kitchen from living or dining areas in an open-plan space.
Cons:
- Requires significant space: Only works well in larger kitchens where there is enough room to move around the island.
- Can disrupt the work triangle: If not carefully placed, the island can make the work triangle less efficient.
When to Use:
- Large kitchens or open-plan layouts: Best for kitchens with ample floor space, as it allows for flexibility in design and functionality.
- For families or entertainers: Great for homes where the kitchen is a social space. The island can serve as a gathering point for family or guests while food is being prepared.
- Multi-functional use: Ideal if you want a kitchen that serves as a dining space, homework station, or even additional storage for less frequently used items.
Extra Tip: Ensure there is at least 3-4 feet of clearance on all sides of the island to prevent a cramped feeling and allow for easy movement.

06. Side Counter Kitchen
Pros:
- Similar to an island: Provides additional workspace, storage, and seating like an island, but requires less space.
- Defines spaces: Helps to create a division between the kitchen and adjacent rooms, especially in open-plan layouts.
- Efficient use of space: Adds counter space without requiring as much floor area as a full island.
Cons:
- Limited access: Unlike an island, a peninsula is accessible from only three sides, which can limit flexibility.
- Can feel cramped: In smaller kitchens, a peninsula may restrict movement and create bottlenecks.
When to Use:
- Medium-sized kitchens: Great for kitchens that are too small for a full island but still need additional workspace or seating.
- For partial room dividers: Ideal for homes where the kitchen blends into a dining or living room and you want a slight division without blocking the flow of light or movement.
- Social cooks: Perfect for those who enjoy interacting with family or guests while cooking, as the peninsula opens up into another room.
Extra Tip: Use the peninsula to create a breakfast bar or casual dining area, adding more functionality to the space.

07. G-Shaped Kitchen
Pros:
- Maximizes storage and counter space: Similar to the U-shaped layout but with an additional partial fourth wall, often creating a peninsula.
- Good for open plans: The G-shape can serve as a divider between the kitchen and adjacent living or dining areas.
- Efficient work triangle: Ensures everything remains within easy reach, like the U-shaped kitchen.
Cons:
- Can feel confined: If the kitchen is small, the additional counter can make the space feel tight.
- Not suited for narrow spaces: Requires a spacious kitchen to avoid overcrowding.
When to Use:
- Larger kitchens: Ideal for homeowners with large, open spaces where extra counter space and storage are needed.
- For frequent cooks: Provides ample space for preparing and cooking multiple dishes simultaneously, great for families or avid home chefs.
Extra Tip: The fourth wall often acts as a peninsula, which can be used as a breakfast bar or informal dining area, making the kitchen more social.

08. Open-Plan Kitchen
Pros:
- Seamless integration: The open-plan layout integrates the kitchen into the living or dining area, creating one large communal space.
- Great for entertaining: Allows hosts to interact with guests while preparing meals.
- Makes the space feel larger: Without walls separating the kitchen, the room feels more spacious and airy.
Cons:
- Less privacy: Everything in the kitchen is on display, including messes and clutter.
- Noisy: With no walls, sound can easily travel, which may be a problem in busy households.
- Cooking smells: The lack of separation can allow cooking smells to permeate the entire space.
When to Use:
- Modern homes: Ideal for contemporary homes with a focus on communal, multifunctional spaces.
- For entertainers: Great for homeowners who frequently entertain guests or need to keep an eye on kids while cooking.
Extra Tip: Consider adding subtle partitions (like an island, breakfast bar, or even a partial wall) to create visual separation while maintaining the open feel.

Choosing the right kitchen layout is crucial to creating a functional and enjoyable space that meets your cooking and entertaining needs. Each layout—whether it’s the One-Wall, Galley, L-Shaped, U-Shaped, Island, or Peninsula—offers distinct advantages and can be tailored to fit your lifestyle, available space, and design preferences. By understanding the pros and cons of each layout, you can make an informed decision that enhances your kitchen’s efficiency and aesthetic appeal. As you embark on this design journey, consider your personal cooking habits, the flow of movement, and how you envision using your kitchen. Ultimately, a well-planned layout not only maximizes functionality but also fosters a warm and inviting atmosphere for family and friends.
KITCHEN DESIGN AND LAYOUTS
So from where can I buy my kitchen with the best layout?
Below is a list of trusted retailers offering a wide range of styles, materials, and finishes to suit every design preference and budget. Explore these top options to find the perfect kitchen units for your home!
![]() “Choosing the right kitchen layout is crucial to creating a functional and enjoyable space that meets your cooking and entertaining needs.”
“Choosing the right kitchen layout is crucial to creating a functional and enjoyable space that meets your cooking and entertaining needs.”
XOL Kitchen Director
RELIABLE RETAILERS
When it comes to finding the best kitchen units, choosing retailers that represent fine, reliable brands ensures you receive top-tier quality and design. These trusted retailers offer a curated selection of products from leading manufacturers known for their durability and craftsmanship.
contact us
If you need assistance scheduling appointments with our selected showrooms, please don’t hesitate to contact us via email. We’re here to help you find the perfect kitchen solutions tailored to your needs!
































